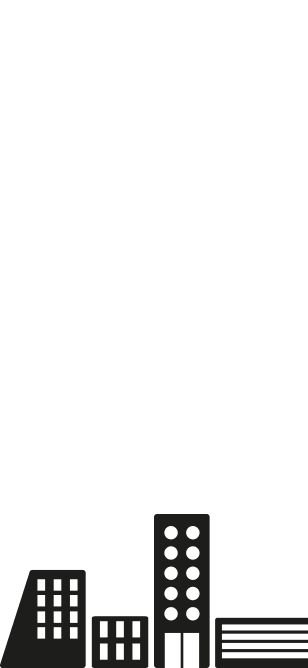To book a viewing for this, or any of our properties, please call us on, or fill in the form to the left.
020 3869 0408

The property is accessed via a communal ground floor entrance and stairs, with the suite itself being the entire top floor converted roof space, arranged as a large open plan area plus a separate meeting room, kitchen and W.C. facilities. The premises also benefit from a private terrace. The total gross internal floor area is approximately 1,350 sq ft (125.4 sqm).
The unit is available to let by way of a new commercial lease on terms by arrangement. Rent £47,250 per annum, exclusive of all outgoings. OR For sale with share of freehold. Offers are sought in excess of £1,000,000.
Self-contained third floor studio style office suite within this attractive former warehouse building, located at the eastern end of Jacob Street (close to the junction with George Row).
REFERENCE: 14688
Receive details of all available offices in this area by filling in our short request form:
To book a viewing for this, or any of our properties, please call us on, or fill in the form to the left.
020 3869 0408