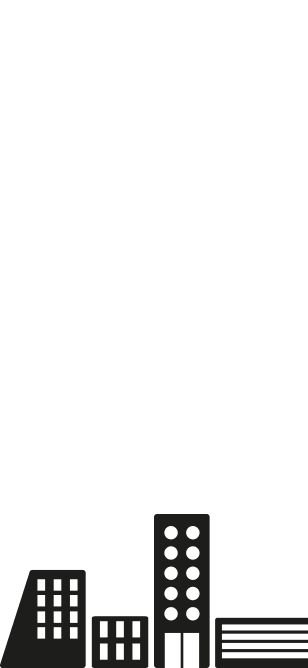To book a viewing for this, or any of our properties, please call us on, or fill in the form to the left.
020 3869 0408

Westferry Circus was designed by SOM/Terry Farrell & Partners and was completed in 2001. It is a highly specified office building with a waterfront location arranged over lower ground, ground and eight upper floors providing approximately 170,000 sq ft of office accommodation.
The floors are available on a floor by floor basis, by way of new sublease(s) to April 2026.
Westferry Circus is located on the western gateway to the Canary Wharf estate. Canary Wharf is an exceptional business destination and comprises the headquarters of some of the world's largest companies.
| Floors | Size | Rents | Rates | S/c |
| 2nd | 22217 sq ft | £28 sq ft | £12 sq ft | £12 sq ft |
| 3rd | 23679 sq ft | £28 sq ft | £12 sq ft | £12 sq ft |
| 8th | 8394 sq ft | £28 sq ft | £12 sq ft | £12 sq ft |
Total Available Space: 54290 sq ft
REFERENCE: 10033
Receive details of all available offices in this area by filling in our short request form:
To book a viewing for this, or any of our properties, please call us on, or fill in the form to the left.
020 3869 0408